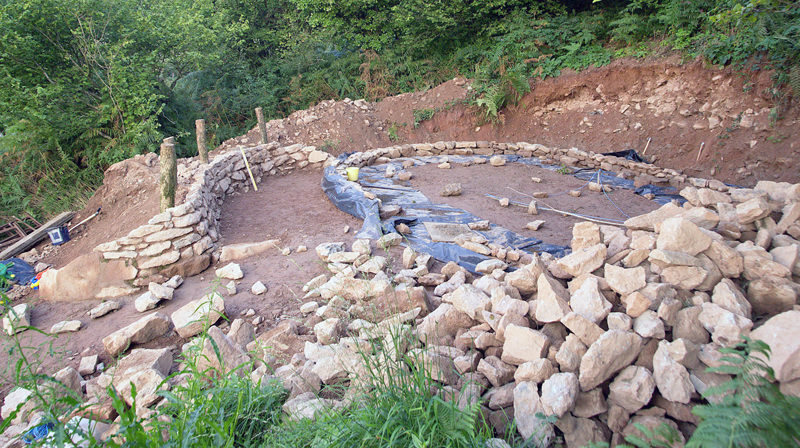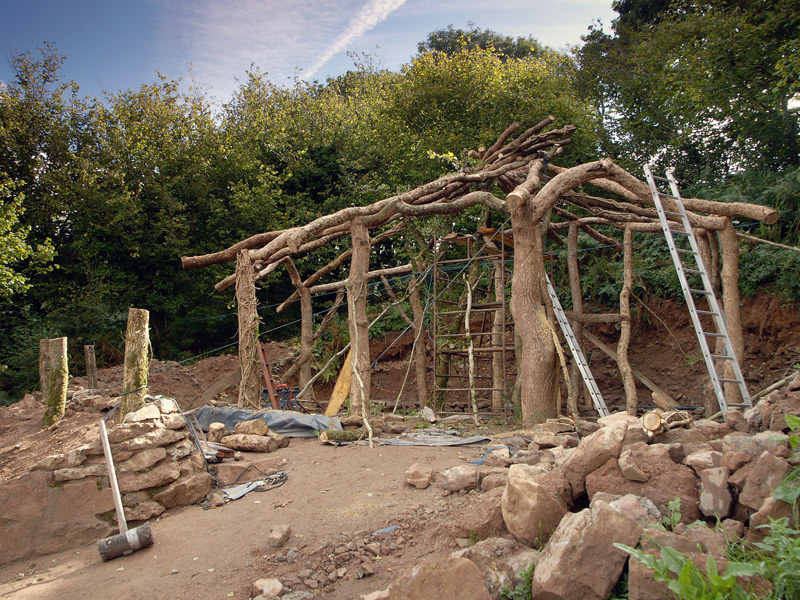This off-the-grid home, located in Wales, took less than 4 months to build with the dedication of a pair of in-laws, some “passers-by” and a few friends.
Not including labor costs, the total cost of the home was around £3000 pounds sterling (about $5,000 USD at the time of the build, roughly £60/sq m excluding labour).
(This case is not unique from a cost-perspective. In fact, here are 15 other ancient home designs you can build dirt cheap.)
Take one baby, a toddler and a building site. Mix well with a generous helping of mud, combine with 6 weeks of solid welsh rain whilst living under canvas. Do this in candle light without a bathroom or electricity for three months. Chuck in living with your father for good measure. Top with an assortment of large slugs. The result a hand crafted home of beauty, warmth and health for about £3,000.
You might recognise this photo of his low-impact woodland home, also known as the hobbit house:

The low-impact woodland home, also known as the Hobbit House.
Initially they had no capital and they had decided resolutely to be full time parents whilst their children were young. Being a full time mum and part time dad their income was low, about £5,000 p.a, so a mortgage was not an option and the prospects for renting seemed grim.
Providence came their way and a landowner offered them the chance to move to his woodland in west Wales to build an eco-house. There would be no formal security or long term ownership, but £2000 was available for materials, so they jumped at the idea without a backward glance.
I was not a builder or carpenter, my experience was only having had a go at one similar house 2yrs before and a bit of mucking around in between. This kind of building is accessible to anyone. My main relevant skills were being able bodied, having self belief and perseverence and a mate or two to give a lift now and again.
Key points of the design and construction:
- Dug into hillside for low visual impact and shelter
- Stone and mud from diggings used for retaining walls, foundations etc.
- Frame of oak thinnings (spare wood) from surrounding woodland
- Reciprocal roof rafters are structurally and aesthaetically fantastic and very easy to do
- Straw bales in floor, walls and roof for super-insulation and easy building
- Plastic sheet and mud/turf roof for low impact and ease
- Lime plaster on walls is breathable and low energy to manufacture (compared to cement)
- Reclaimed (scrap) wood for floors and fittings
- Anything you could possibly want is in a rubbish pile somewhere (windows, burner, plumbing, wiring…)
- Woodburner for heating – renewable and locally plentiful
- Flue goes through big stone/plaster lump to retain and slowly release heat
- Fridge is cooled by air coming underground through foundations
- Skylight in roof lets in natural feeling light
- Solar panels for lighting, music and computing
- Water by gravity from nearby spring
- Compost toilet
- Roof water collects in pond for garden etc.
Throughout history and still, throughout much of the world, people have created shelter using their own hands and the materials available around them. Communities would come together and amidst families, singing and good food, homes would be built. We were inspired by these traditional ways as well as the efforts of many modern world self-help builders. When the time came that children were on the way and we needed a home for ourselves, we set out to create shelter in this way.

Simon Dale and his family
The Results
Let’s start with the most important part, the result! I’m convinced that when you see how beautiful this home turned out, you’ll want to read on and see how it was built.

The inside. Isn’t it beautiful?

From the balcony looking down into the kitchen

Panorama of the inside
Being your own (have a go) architect / builder is a lot of fun and allows you to create and enjoy something which is part of yourself and the land rather than, at worst, a mass produced box designed for maximum profit and convenience of the construction industry. Building from natural materials does away with producers profits and the cocktail of carcinogenic poisons that fill most modern buildings.

The fireplace and upper platform

Inside view of the beautiful roof and kitchen end
The Layout

Cut-through illustration of the elevation.
Here you can see a cut-through of the house and the elevation of the slope. The slope is facing North, which means they won’t get as much sunlight as if it was facing South. That’s why it’s important to make the best use of the daylight that you do get, hence the skylight (and PV panels) leaning up-slope.
Also notice the land drain and damp proof membrane, critical components when building into a slope because of how water flows down the slope and hits the up-slope wall. For more on tackling the water issue with earth-bermed buildings, see Paul Wheaton’s article on his Wofati eco building.

The floor plan
As you can see, the house is very modest. A combined living / kitchen and a bedroom on top. I think it’s important to keep in mind that this was never intended to be a permanent home for Simon and his family, but rather a stepping stone to something bigger that could comfortably fit two adults and two growing children. I can think of many circumstances where the size of this home would be more than adequate though.
The Foundation

The Foundation
Here you see the hole dug and level with post positions marked out, dry stone foundation walls down, and the first retaining wall built against the front bank.
The Frame

The inner frame
The frame is made out of oak thinnings (spare wood) from the surrounding woodland. 30 or so small trees and a bit of chainsawing later and you get the result in the above photo. The process is simple. Lift logs, prop up, nail together and continue until no longer wobbly.

Finished frame
Split logs over the top and palettes on the floor. Tree in to prop up sleeping platform. Palettes on the floor to take insulating bales.
The Roof

Simon Dale working on the roof

The roof skeleton with a skylight in the centre

“Straw delivery. Cotton sheets then straw bales on the roof and cover it up with plastic, other bales inside, quick before it rains.”
The roof has reciprocal roof rafters, which are structurally and aesthaetically fantastic and very easy to do.
The roof is a series of layers to achieve insulation, waterproofing and low visual impact with little cash.
- Cotton dust sheets were laid on to the rafters
- …followed by whole straw bales
- …sealed with three layers of silage plastic
- …and topped with earth/mud/turf from the original digging
- A space was left in the centre for a skylight.
The Floor
DPC plastic was laid in the hole and salvaged hardwood crates laid on top to provide a breathing space for straw bale insulation.
Serendipity called again to provide Simon with the floor. Large pine palettes from a nearby works due to be burnt were laid on the straw, sanded and polished up with a non-toxic oil and wax that Simon has found to be durable and great to work with.
When you are oiling boards in the same room as your kids at 4am you are glad it’s only citrus turpenes your hair and clothes are covered with rather than petrochemicals.
The Walls

Building the straw bale walls.
Eight tons of straw bales arrived on a huge lorry, costing £650, which were stacked in glorious sunshine and secured from the deluge of rain that began the next day and lasted for weeks.
Very quickly the bales were assembled as walls, secured with hazel rods, leaving appropriate gaps for windows.
Straw bale construction is extremely quick, easy, fun and hence rewarding. As their house is oval the bales require jumping on to achieve a curve.
They finished off the walls with lime plaster, because it is breathable and low energy to manufacture (compared to cement). Plus, it’s beautiful to look at.
The Windows
Due to a north facing aspect they have no windows in the front of the house but designed the length of the rear wall to have windows. They got free misfit units that was due to be landfilled from a nearby double glazing supplier, and the units miraculously fitted with an inch to spare and came framed with fittings.

Eastern window
This sort of life is about living in harmony with both the natural world and ourselves, doing things simply and using appropriate levels of technology. These sort of low cost, natural buildings have a place not only in their own sustainability, but also in their potential to provide affordable housing which allows people access to land and the opportunity to lead more simple, sustainable lives. For example the hobbit house was made to house our family whilst we worked in the woodland surrounding the house doing ecological woodland management and setting up a forest garden, things that would have been impossible had we had to pay a regular rent or mortgage.
Concluding Thoughts
This natural building case study is a perfect example of what you can accomplish with limited capital as long as you have the will and desire to do it. There is always a way. They didn’t have the money, but they still found a way to live mortgage-free.
Their hobbit house is also proof that a home doesn’t have to be “perfect” or built to last a lifetime to be a beautiful, fulfilling home to live in. I’d even claim that their home is beautiful just because it’s not perfect and all symmetrical.
What do you think about their home? I’d love to hear your comments below!
All photos credit www.SimonDale.net CC BY-NC-SA 3.0 License.


